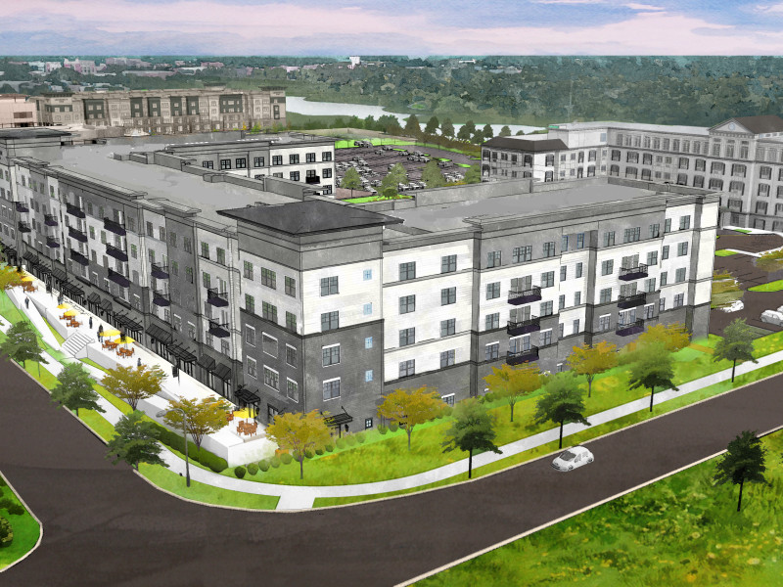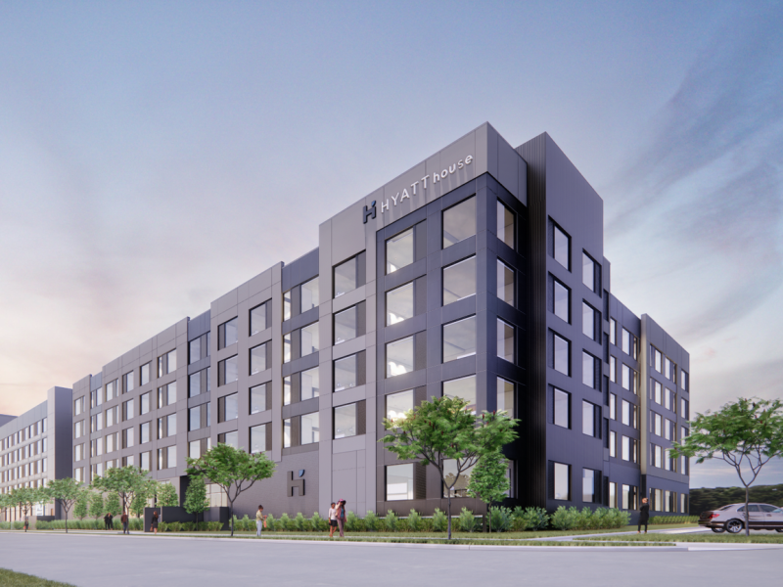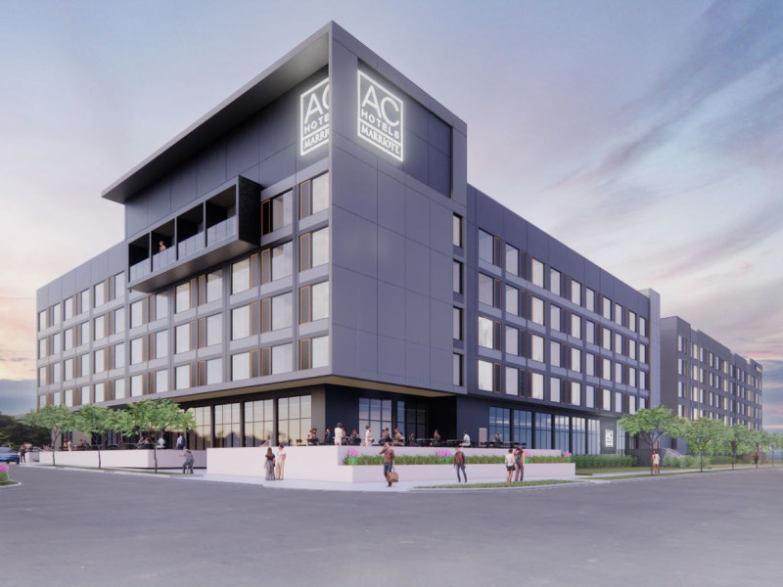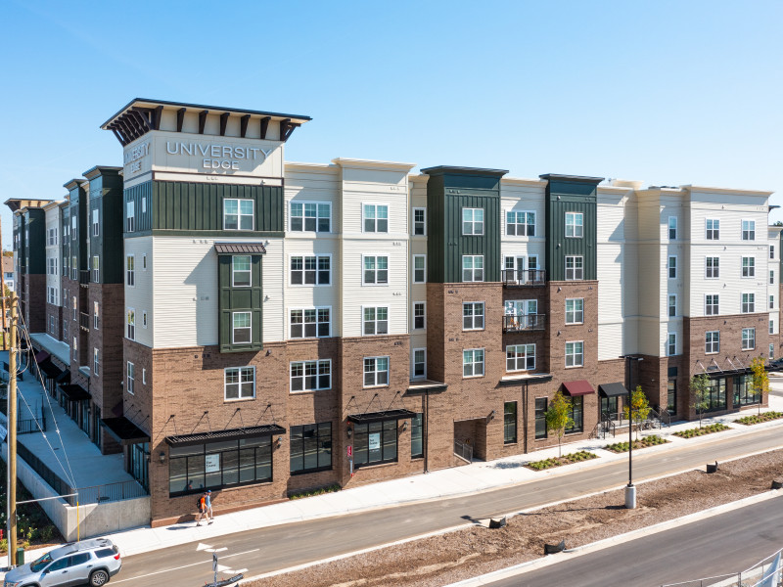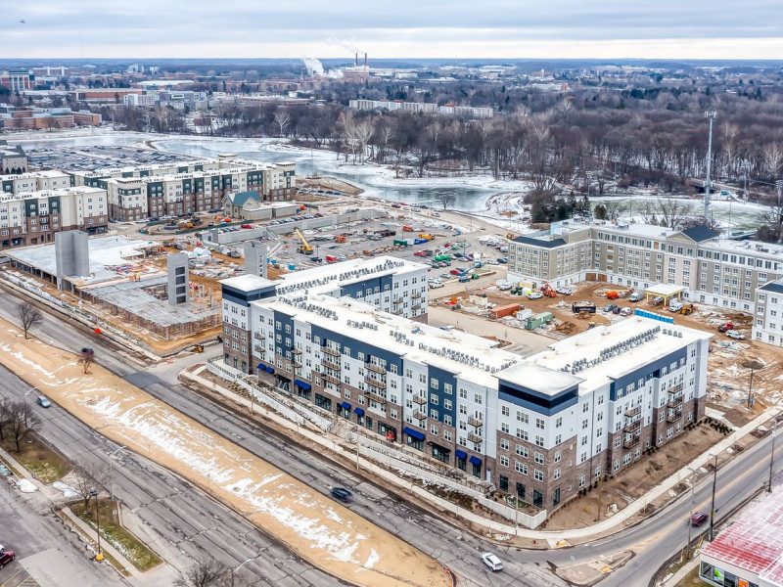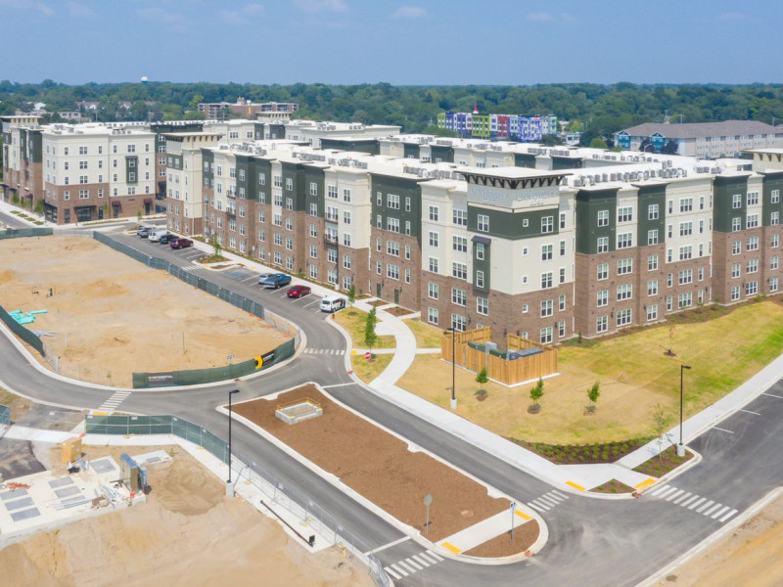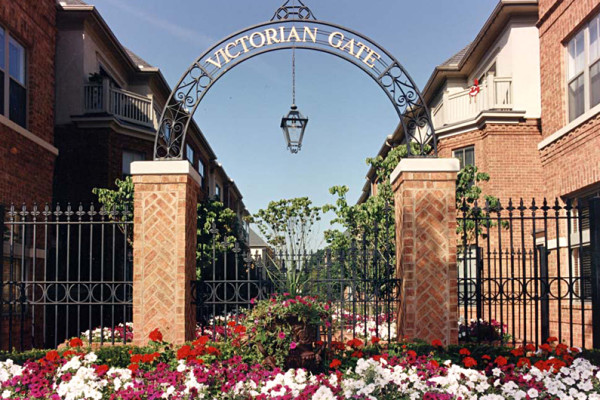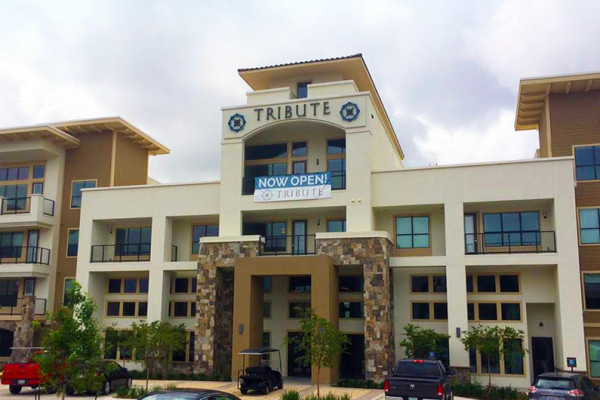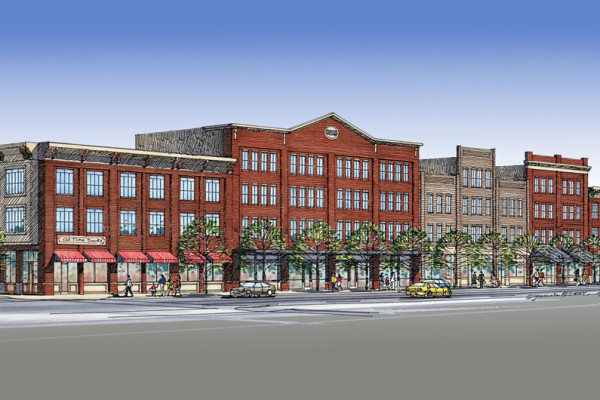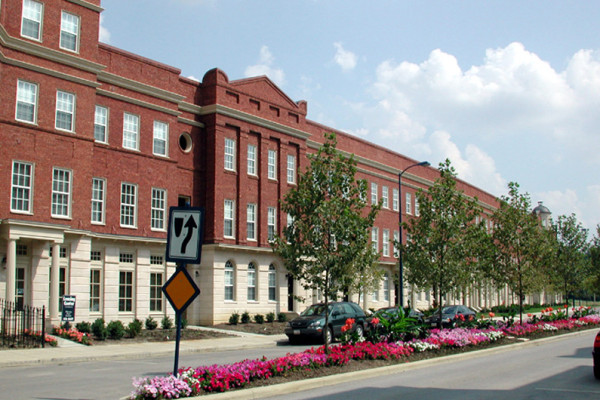The Red Cedar project is a mixed-use development that will connect the State Capitol to Michigan State University and adjacent communities along the Michigan Avenue corridor. Long viewed as an important yet under-realized corridor of possibility, the project will serve a powerful catalyst for new multi-generational housing, vibrant activity, wide-ranging economic impacts, and regional pride. What is currently viewed as fragmented with several blighted pockets of development, can evolve into an indispensable zone of activity that creates jobs, enhances the economy, and improves the community’s sense of place.
○ Beds: 1,100 for students ( two phases )
○ Market-rate apartments: 150 units for residents.
○ Hotels: 2 (1 full-service, 1 select service)
○ Senior Village: Assisted living and memory care facility
○ Restaurants and retail space: approximately 45,000 square feet
○ Public park, open space, including a river trail system and amphitheater: ~20 acres123
Beds: 1100
Units: 150
Size: 1,100,000 sq.ft.
Completion Date: Infrastructure groundbreaking late 2017
Civil Engineers: LSG Engineers & Surveyors
Architect: Hobbs + Black, Dean A. Wenz Architects, Meyers + A
Construction Company: Continental Building Company
Development Partners: Ferguson Development, Concord Hospitality, Hallmark Campus Communities
WHAT OTHERS SAY...
What’s beginning to take shape is what we think will be one of the most transformational projects in the last 10 years. It’s a new welcome mat for people coming into the city. The Red Cedar will become a commerce center and a great place to live and visit.”
